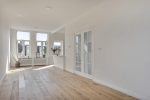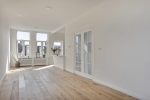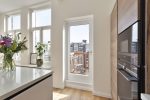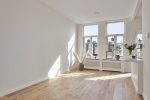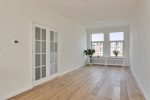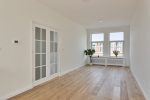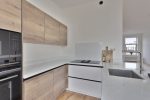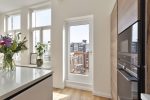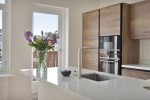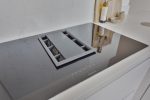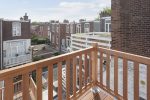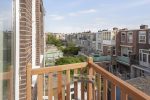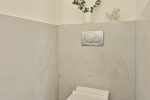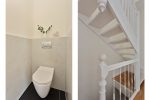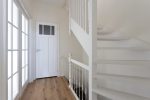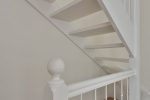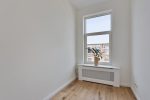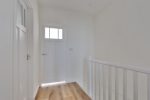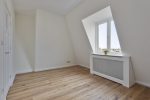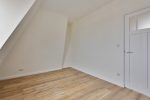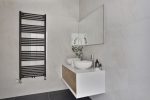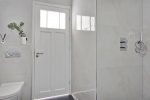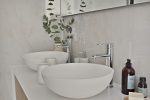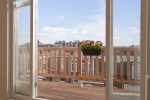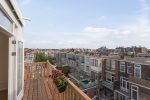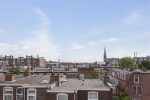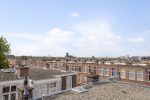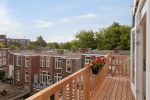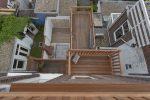Omschrijving
Deze woning is gerealiseerd door Cattenburg Vastgoed
Op zeer indrukwekkende en grondige wijze, luxe gerenoveerde dubbele bovenwoning met balkon én terras!
De woning heeft een luxe open keuken , voorzien van alle wenselijke inbouwapparatuur van Siemens StudioLine, een luxe badkamer met marmerlook tegels, een heerlijke living en drie goed formaat slaapkamers.
De duurzaam geïsoleerde muren, vloeren en plafonds en Nowak isolatieglas maken de woning zeer energiezuinig wat resulteert in een Energielabel A.
Entree op straatniveau, gang met meterkast, op de eerste verdieping entree appartement, vanuit de hal middels de openslaande deuren toegang tot de ruime woonkamer welke is voorzien van eiken houten lamelparket, radiator ombouwen en houten kozijnen met Nowak isolatieglas.
Door de ruimte, openheid en de grote raampartij aan zowel de voor- als achterzijde van de woning is er veel daglichttoetreding, met aan de achterzijde de luxe keuken in houtlook met een wit eiland voorzien van een marmerkleurige natuurstenen aanrechtblad, soft close kastruimte en voorzien van de volgende inbouwapparatuur van Siemens Studioline; vaatwasser, inductie kookplaat met geïntegreerd afzuigsysteem, afzuigkap ,geïntegreerd stopcontact, koel- en vriescombinatie, magnetron en een oven (bedienbaar via Wifi).
Tevens vanuit de keuken toegang tot het balkon aan de achterzijde, welke is voorzien van nieuw Meranti houtwerk met een hoge duurzaamheidsklasse.
Vanuit de hal toegang tot de eerste slaapkamer/studeerkamer en een separaat zwevend toilet met fonteintje.
Op de tweede verdieping twee grote slaapkamers wederom geheel voorzien van eiken houten lamelparket en vanuit de Master bedroom middels openslaande deuren toegang tot het terras met een weids uitzicht over Den Haag. De luxe badkamer treft u in het midden, met marmerlook tegels, een inloop regendouche, houten badkamermeubel met twee waskommen van het duurzame en hygiënische materiaal Solid Surface, een verlichte spiegel en ook hier een zwevend toilet.
Locatie
De Celsiusstraat ligt in de gezellige wijk Valkenboskwartier en is een zijstraat van de Weimarstraat , met een groot scala aan speciaalzaken, grotere ketens en diverse horeca.
De Weimarstraat is ook een winkelstraat waar vaak activiteiten worden georganiseerd, zoals streekmarkten en braderieën.
Zowel in de lente als in de zomer wordt een straatfestival georganiseerd waarbij een Home Made Market, een Foodtruckfestival en een kindervrijmarkt in één geschoven worden.
Op de website van Cattenburg Vastgoed leest u meer over de geschiedenis, point of Interest en de architecteur van de wijk, tevens vind u hier de filosofie van de architect terug.
Bijzonderheden:
- Energielabel A
- Volledig Geïsoleerd
- Houten kozijnen, dubbel Nowak isolatieglas
- Bouwjaar 1911
- Zojuist geheel grondig gerenoveerd met een geheel nieuwe Elektra, water- en gasleidingen
- Nieuwe combiketel HR Remeha Avanta CW5 uit 2020
- Eiken houten lamelparket
- Eigen grond
- Beschermd Stadsgezicht
- VvE actief, bijdrage 40,- p/m
- Garantie van 1 jaar op de gehele verbouwing
De woning wordt opgeleverd met de Cattenburg Standaard
” een woning die klaar is voor de toekomst”
Deze informatie is door ons met de nodige zorgvuldigheid samengesteld. Onzerzijds wordt echter geen enkele aansprakelijkheid aanvaard voor enige onvolledigheid, onjuistheid of anderszins, dan wel de gevolgen daarvan. Alle opgegeven maten en oppervlakten zijn indicatief.
This house is realized by Cattenburg Vastgoed
Luxuriously renovated double upstairs apartment with balcony and terrace in a very impressive and thorough manner!
The house has a luxurious open kitchen, equipped with all desirable Siemens StudioLine built-in appliances, a luxurious bathroom with marble-look tiles, a lovely living room and three well-sized bedrooms.
The sustainably insulated walls, floors and ceilings and Nowak insulating glass make the house very energy efficient, resulting in an Energy Label A.
Entrance at street level, corridor with meter cupboard, on the first floor entrance apartment, from the hall through the patio doors access to the spacious living room which has oak wooden parquet flooring, radiator and wooden frames with Nowak insulating glass.
Due to the space, openness and the large windows on both the front and rear of the house, there is a lot of daylight, with the luxury kitchen in wood look with a white island on the back, with a marble-colored stone counter top, soft close cupboard space and equipped with the following built-in appliances from Siemens Studioline; dishwasher, induction hob with integrated extractor system, extractor hood, integrated socket, fridge-freezer, microwave and oven (operated via Wifi).
Also from the kitchen access to the balcony at the rear, which is equipped with new Meranti woodwork with a high durability class.
From the hall access to the first bedroom / study and a separate floating toilet with sink.
On the second floor two large bedrooms again fully equipped with oak parquet flooring and from the Master bedroom through patio doors access to the terrace with a wide view over The Hague. You will find the luxurious bathroom in the middle, with marble-look tiles, a walk-in rain shower, wooden bathroom cabinet with two wash basins made of the durable and hygienic Solid Surface material, an illuminated mirror and a floating toilet.
Location
The Celsiusstraat is located in the pleasant district Valkenboskwartier and is a side street of the Weimarstraat, with a large range of specialty shops, larger chains and various catering establishments.
Weimarstraat is also a shopping street where activities are often organized, such as local markets and fairs.
A street festival is organized in both spring and summer, combining a Home Made Market, a Food Truck Festival and a child-free market.
On the website of Cattenburg Vastgoed you can read more about the history, point of interest and the architect of the district, and you will also find the architect's philosophy here.
Particularities:
- Energy label A
- Completely isolated
- Wooden frames, double Nowak insulating glass
- Built in 1911
- Just completely renovated with a completely new electricity, water and gas pipes
- New combi boiler HR Remeha Avanta CW5 from 2020
- Oak wooden parquet
- Own ground
- Protected city view
- VvE active, contribution 40, - p / m
- 1 year warranty on the entire renovation
The house is delivered with the Cattenburg Standard
"A home that is ready for the future"
This information has been compiled by us with the necessary care. On our part, however, no liability is accepted for any incompleteness, inaccuracy or otherwise, or the consequences thereof. All specified sizes and surfaces are indicative.
www.cattenburgvastgoed.nl

