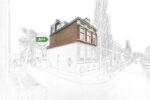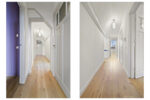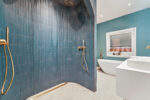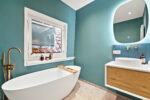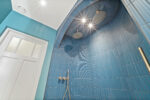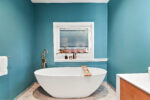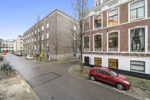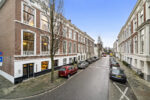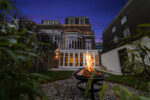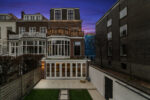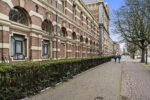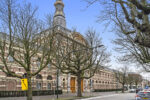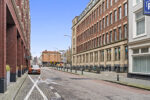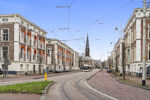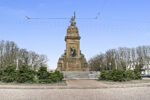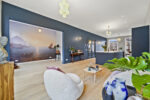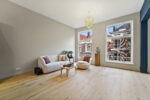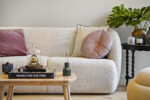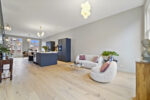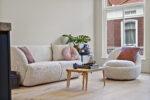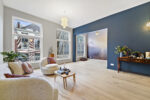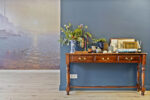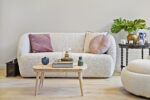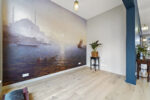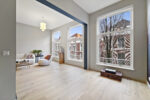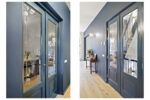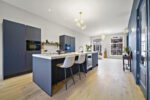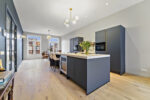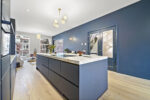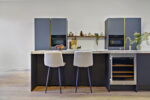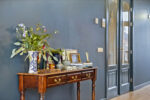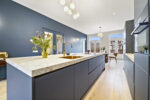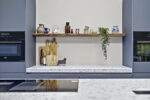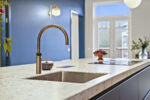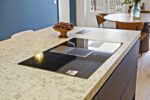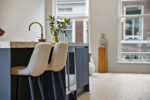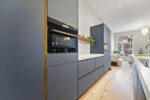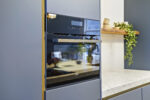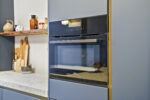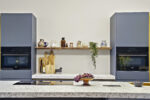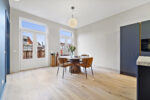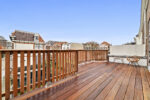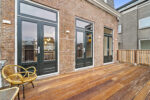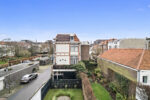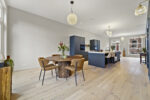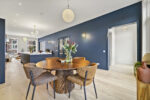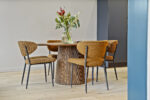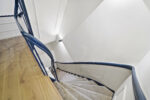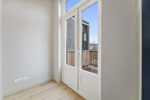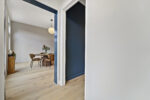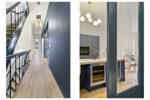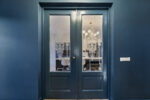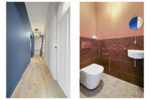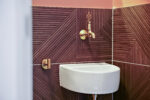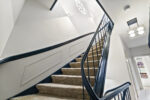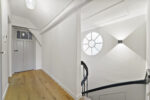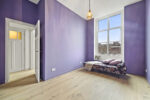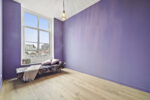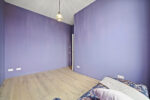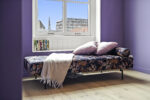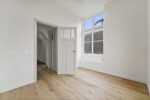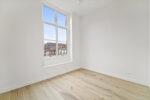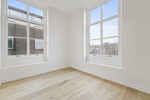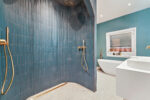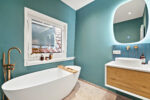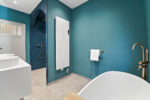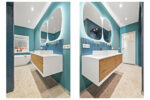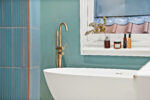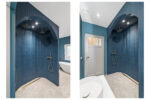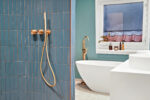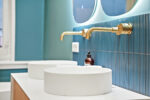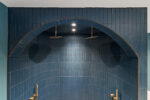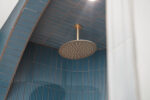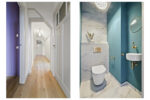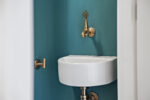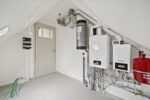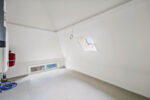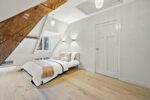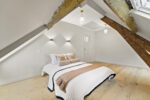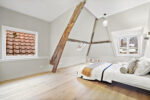Omschrijving
English summary below
Deze woning is reeds verkocht onder voorbehoud.
Hoogwaardig en duurzaam gerenoveerd dubbele bovenwoning met een Energielabel A++!
Een uniek project in het prachtige Zeeheldenkwartier/Mesdagkwartier.
Volledig voorzien van vloerverwarming, een luxe keuken met kookeiland, met alle gewenste inbouwapparatuur, drie slaapkamers, een luxe badkamer met vloerverwarming en een heerlijk terras op het Zuidoosten van ca. 19 m² !
Door de hoekligging is er extra veel privacy en lichtinval op het terras en in de woning. De prachtige architectuur van het pand gecombineerd met moderne aanpassingen maakt deze woning een uniek project in het prachtige Mesdagkwartier.
Entree op straatniveau, hal met meterkast in de gemeenschappelijke hal, vanuit hier de trap naar de voordeur op de eerste etage naar het appartement.
Op de tweede etage treft u middels de openslaande deuren met glaswerk (daterend uit ca. 1900 ) de ruime living met plafonds van ruim 3 m hoog.
De houten vloer vindt op deze verdieping drempelloos zijn weg, evenals de lichtinval welke van voren tot achter vrij spel heeft. Aan de voorzijde zijn de imposante kozijnen voorzien van Franse smeedijzeren balkons.
Naastgelegen een door de interiordesigner ontworpen behang van de ondergaande zon in Constantinopel/Istanbul, naar een schilderij van Félix Ziem, welke geheel in de filosofie en moodboard van het pand past.
De woonkeuken, gecentreerd in het midden, maakt het woon- en eetgedeelte een eenheid.
Vanuit de eetkamer is er een fijne overgang middels het drietal openslaande deuren, naar het riante terras aan de achterzijde (gelegen op het zuidoosten) van ca. 19 m².
Het donkerblauw van de keuken komt op diverse plekken in het moodboard terug. Waaronder de blauwe muur, dubbele deuren en het trappenhuis.
De keuken is ruim opgezet, met een kookeiland van maar liefst 3,60 m lang, voorzien van een kookplaat met geïntegreerde afzuiging van AEG, een Liebherr wijnkoeler, een AEG vaatwasser en een Quooker Patina heetwaterkraan. Het blad is van composiet natuursteen, om het koken extra gezellig te maken is er een eetbar gecreëerd. De hoge kastenwand biedt nog plaats voor een AEG oven en combioven, een hele koelkast en hele vrieskast. Tussen de kasten in een notenhouten wandplank met een stuk geschiedenis erin. De hele woning heeft een lichtplan en een domotica systeem, waardoor deze via de app bediend kunnen worden en dimbaar zijn. Middels de openslaande bent u terug in de hal, hier bevindt zich nog een separaat toilet en een garderobe kast op deze verdieping. In de toilettegels komt de notenhouten kleur van de wandplank in de keuken weer terug, welke speels doch chique met een terra kleur en messing details is afgewerkt.
De topverdieping biedt ruimte voor drie slaapkamers, waarvan twee met een plafondhoogte van ruim 3 m. Een technische ruimte voorzien van de nieuwe HR ketel, warmtepomp en wasmachine opstelplaats. Tussenliggend bevindt zich de luxe badkamer waar je je in het verre oosten waant, met rondingen welke geïnspireerd zijn op de hammam stijl is er een unieke sfeer gecreëerd. Compleet met vloerverwarming en maar liefst twee messing design douches, vrijstaand bad van Solid surface en badmeubel met twee Solid surface waskommen, messing kraanwerk en verlichte spiegels erboven; biedt een oase van rust om te ontsnappen na een lange dag.
Tevens is er voor een warme handdoek een designradiator.
Tenslotte is er vanuit de hal nog een separaat zwevend toilet met een messing fonteinkraantje.
Voor nog meer informatie over de woning kunt u terecht op de website van cattenburgvastgoed.nl
• Energielabel A ++ conform energiemaatwerkrapport
• Domotica systeem
• Video intercom systeem
• Vloerverwarming in de hele woning, per zone in te regelen
• Renovatie onder begeleiding van een bouwkundige
• Indeling en inrichting conform interieur design
• Vernieuwing van alle technische installaties
• HR ketel en een Warmtepomp
• Alle verdiepingen voorzien van geluidsisolerende maatregelen
• Houten lamelparket
• Luxe keuken voorzien van AEG apparatuur
• Garantietermijn van 12 maanden op de renovatie
De woning wordt opgeleverd met de Cattenburg Standaard
” een woning die klaar is voor de toekomst”
DE WIJK
De wijk kenmerkt zich door vele winkeltjes, horeca gelegenheden maar ook veel geschiedenis, welke is terug te zien in de jugendstil panden en de overige architectuur uit de 19e eeuw.
De belangrijkste winkelstraten zijn de Prins Hendrikstraat, Piet Heinstraat, Zoutmanstraat en de Anna Paulownastraat.
Hier vindt je de leukste woonwinkels, trendy designwinkels, galeries, kledingwinkeltjes , supermarktjes, vintage- en boekenwinkels en tal van speciaalzaken.
Zeeheldenkwartier kenmerkt zich door de vele musea , culturele bezienswaardigheden en vele events die worden georganiseerd
In de wijk is er normaliter iedere week wel een markt of event te vinden.
Het is op loopafstand van het centrum, in de Paleistuinen kunt u zich even terugtrekken in het groen om een heerlijke wandeling te maken. Eveneens langs de kade, welke binnenkort er weer heel anders uit zal zien door het geopende Piet Heinplein voor de vaart.
Deze informatie is door ons met de nodige zorgvuldigheid samengesteld. Onzerzijds wordt echter geen enkele aansprakelijkheid aanvaard voor enige onvolledigheid, onjuistheid of anderszins, dan wel de gevolgen daarvan. Alle opgegeven maten en oppervlakten zijn indicatief.
High-quality and sustainably renovated apartment with an Energy Label A++!
A unique project in the beautiful Zeeheldenkwartier/Mesdagkwartier.
Fully equipped with underfloor heating, a luxurious kitchen with cooking island, with all desired built-in appliances, three bedrooms, a luxurious bathroom with also underfloor heating and a lovely south-east-facing terrace of approx. 19 m²!
The corner location provides extra privacy and light on the terrace and in the house. The beautiful architecture of the building combined with modern adjustments makes this home a unique project in the beautiful Mesdagkwartier.
Entrance at street level, hall with meter cupboard in the communal hall, from here the stairs to the front door on the first floor to the apartment.
On the second floor you will find the spacious living room through the French doors with glassware (dating from around 1900).
The wooden floor finds its way without any barriers on this floor, as does the light, which has free play from front to back. At the front, the impressive window frames have French wrought iron balconies.
Adjacent, a wallpaper designed by the interior designer of the setting sun in Constantinople/Istanbul, after a painting by Félix Ziem, which fits completely into the philosophy and mood board of the building.
The kitchen/diner, centered in the middle, makes the living and dining area one unit.
From the dining room there is a nice transition through the three French doors to the spacious terrace at the rear (located on the southeast) of approx. 19 m².
The dark blue of the kitchen is reflected in various places in the mood board. Including the blue wall, double doors and the stairwell.
The kitchen is spacious, with a cooking island of no less than 3.60 m long, equipped with a hob with integrated extraction from AEG, a Liebherr wine cooler, an AEG dishwasher and a Quooker Patina hot water tap. The top is made of composite natural stone, to make cooking extra cozy, a dining bar has been created. The high cupboard wall still offers space for an AEG oven and combi oven, an entire refrigerator and an entire freezer. Between the cupboards a walnut wall shelf with a piece of history in it. The entire house has a lighting plan and a home automation system, so that they can be controlled via the app and are dimmable. Through the sliding door you are back in the hall, where there is a separate toilet and a wardrobe on this floor. The walnut color of the wall shelf in the kitchen is reflected in the toilet tiles, which is playful yet chic with a terra color and brass details.
The top floor offers space for three bedrooms, two of which have a ceiling height of 3 m. A technical room equipped with the new HR boiler, heat pump and washing machine location.
In between is the luxurious bathroom where you feel like you are in the Far East, with curves inspired by the hammam style, a unique atmosphere has been created. Complete with underfloor heating and no fewer than two brass design showers, freestanding Solid surface bath and bathroom furniture with two Solid surface wash basins, brass taps and illuminated mirrors above; offering a peaceful haven to escape to after a long day.
There is also a design radiator for a warm towel.
Finally, from the hall there is a separate floating toilet with a brass fountain tap.
• Energy label A++ in accordance with customized energy report
• Home automation/ Smart home system
• Video intercom system
• Underfloor heating throughout the house, adjustable per zone
• Renovation under the supervision of a construction expert
• Layout and furnishing in accordance with interior design
• Renewal of all technical installations
• HR boiler and a heat pump
• All floors equipped with sound-insulating measures
• Wooden laminated parquet
• Luxury kitchen with AEG appliances
• Warranty period of 12 months on the renovation
For more information about the property, please visit the cattenburgvastgoed.nl website
The house is delivered with the Cattenburg Standard
“a home that is ready for the future”
THE DISTRICT
The district is characterized by many shops, catering establishments, but also a lot of history, which is reflected in the Art Nouveau buildings and other architecture from the 19th century.
The main shopping streets are Prins Hendrikstraat, Piet Heinstraat, Zoutmanstraat and Anna Paulownastraat.
Here you will find the nicest home furnishing stores, trendy design stores, galleries, clothing stores, supermarkets, vintage and book stores and numerous specialty shops.
Zeeheldenkwartier is characterized by the many museums, cultural attractions and many events that are organized
There is normally a market or event in the district every week.
It is within walking distance of the center, in the Palace Gardens you can retreat to the greenery for a lovely walk. Also along the quay, which will soon look very different again due to the opened Piet Heinplein for the canal.
This information has been compiled by us with due care. However, no liability is accepted on our part for any incompleteness, inaccuracy or otherwise, or the consequences thereof. All specified sizes and surfaces are indictive.

