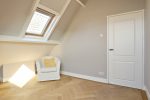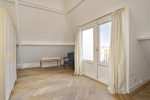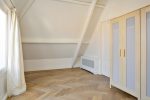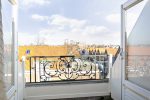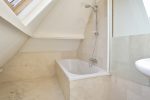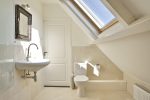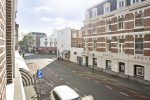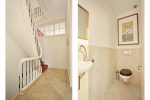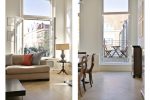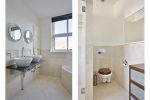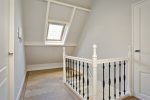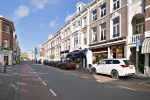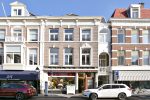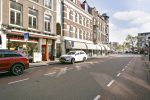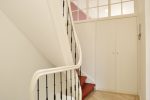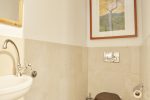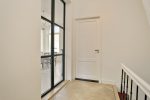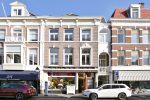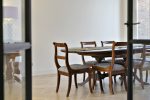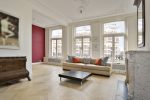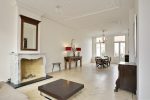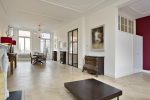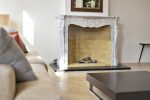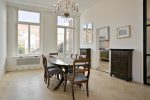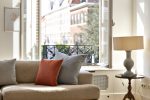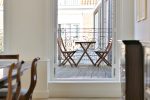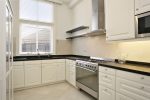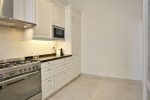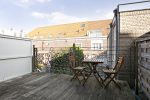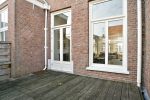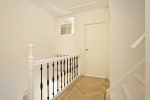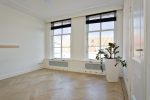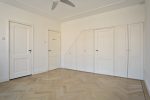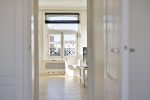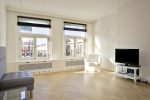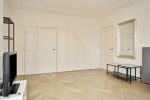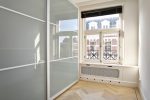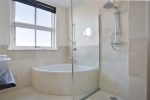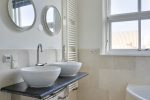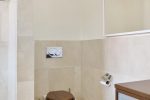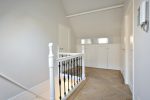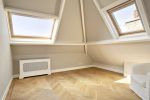Omschrijving
Royaal drie dubbel bovenhuis vol authentieke originele details. (English text below)
De woning heeft een ruime living verspreidt over de eerste verdieping, 5 slaapkamers en maar liefst 2 badkamers, gelegen in de gewilde en gezellige Archipelbuurt met een ruime verscheidenheid aan (ambachtelijke) winkels zoals bakkers, keurslager, een groente- en kaasboer, ook diverse gezellige cafés, lunchrooms en restaurants in de directe omgeving.
De nabijheid van het strand, parken en de goede bereikbaarheid met zowel openbaar- als eigen vervoer in combinatie met de uitstekende staat van onderhoud (zowel binnen als buiten) zorgen er mede voor dat het appartement een ongekende comfort en luxe biedt.
Indeling
Begane grond, entree in de hal met meterkast. Trap naar de eerste verdieping. Ruime overloop op de eerste verdieping met diverse opbergkasten.
Middels de zwarte stalen deuren toegang tot de ruime living, de grote raampartijen van houten kozijnen met dubbel glas, zorgen voor veel daglichttoetreding. Op de vloer een prachtige houten visgraat parket.
Aan zowel de voor- als achterzijde indrukwekkende originele ornamenten plafonds. Aan de voorzijde de openhaard met een prachtige marmeren schouw uit 1879. De woonkamer heeft op maat gemaakte verwarmingombouwen en voor de kozijnen aan de voorzijde een prachtig sierlijk smeedwerk.
Aan de achterzijde de eetkamer met naastgelegen de luxe semi-open keuken voorzien van vloerverwarming en de volgende inbouwapparatuur; Siemens vaatwasser, Smeg 5-pits gasfornuis met extra brede oven, koel- en vriescombinatie en een Siemens magnetron.
Vanuit de achterkamer middels de openslaande deuren toegang tot het ruime terras.
Op deze verdieping bevindt zich nog een separaat toilet met fonteintje.
Trap naar de 2e verdieping, hier treft u twee grote slaapkamers met beide veel inbouwkasten en opbergruimte en ook hier de verwarmingombouwen, naastgelegen slaapkamer 3 en de eerste badkamer, voorzien van vloerverwarming, een bad, een inloopdouche, handdoekradiator, badmeubel met twee waskommen en ronde spiegels erboven en tenslotte het zwevend toilet.
Trap naar de 3e verdieping, twee ruime slaapkamers en een tweede badkamer voorzien van een ligbad met douche, een wastafel en een toilet.
Op deze verdieping is de originele balkenconstructie nog mooi zichtbaar, hier ook veel bergruimte en de opstelplaats van de Intergas HR ketel.
De achterslaapkamer biedt toegang tot een balkon met wederom sierlijk hekwerk.
Bijzonderheden:
- Intercomsysteem
- ca. 194 m² woonoppervlakte
- Bouwjaar 1879
- Eigen grond
- Frans eikenhouten parketvloeren door het gehele appartement
- Badkamers en keuken hebben vloerverwarming
- Ruime afmetingen met hoge plafonds en bijzonder veel lichtinval
- Veel originele details
De Meetinstructie is gebaseerd op de NEN2580. De Meetinstructie is bedoeld om een meer eenduidige
manier van meten toe te passen voor het geven van een indicatie van de gebruiksoppervlakte. De
Meetinstructie sluit verschillen in meetuitkomsten niet volledig uit, door bijvoorbeeld
interpretatieverschillen,afrondingen of beperkingen bij het uitvoeren van de meting.
Deze informatie is door ons met de nodige zorgvuldigheid samengesteld. Onzerzijds wordt echter geen enkele aansprakelijkheid aanvaard voor enige onvolledigheid, onjuistheid of anderszins, dan wel de gevolgen daarvan. Alle opgegeven maten en oppervlakten zijn indicatief.
Generous three double upper house full of authentic original details.
The house has a spacious living room spread over the first floor, 5 bedrooms and no fewer than 2 bathrooms, located in the popular and cozy Archipelbuurt with a wide variety of (traditional) shops such as bakers, butcher, a greengrocer and cheese farmer with cozy cafes. , lunchrooms and restaurants in the immediate vicinity.
The proximity to the beach, parks and the good accessibility by both public and private transport, in combination with the excellent state of maintenance (both inside and outside), ensure that the apartment offers unprecedented comfort and luxury.
Layout
Ground floor, entrance into the hall with meter cupboard. Stairs to the first floor. Spacious landing on the first floor with various storage cupboards.
Through the black steel doors access to the spacious living room, the large windows of wooden frames with double glazing, ensure a lot of daylight. On the floor a beautiful wooden herringbone parquet.
Impressive original ornamental ceilings on both the front and rear. At the front the fireplace with a beautiful marble mantelpiece from 1879. The living room has custom heating conversions and a beautiful ornate ironwork for the window frames at the front.
At the rear the dining room with adjacent luxurious semi-open kitchen with underfloor heating and the following built-in appliances; Siemens dishwasher, Smeg 5-burner gas stove with extra wide oven, fridge and freezer and a Siemens microwave.
From the back room through the French doors access to the spacious terrace.
On this floor there is a separate toilet with hand basin.
Stairs to the 2nd floor, here you will find two large bedrooms, both with many built-in wardrobes and storage space and here too the heating conversions, adjacent bedroom 3 and the first bathroom, with underfloor heating, a bath, a walk-in shower, towel radiator, vanity unit with two sinks and round mirrors above and finally the floating toilet.
Stairs to the 3rd floor, two spacious bedrooms and a second bathroom with a bath with shower, a sink and a toilet.
The original beam construction is still clearly visible on this floor, here also a lot of storage space and the installation location of the Intergas HR boiler.
The rear bedroom provides access to a balcony, again with elegant fencing.
Particularities:
- Intercom system
- approx. 194 m² living space
- Year of construction 1879
- Own ground
- French oak parquet floors throughout the apartment
- Bathrooms and kitchen have underfloor heating
- Spacious dimensions with high ceilings and a lot of light
- Many original details
The Measurement Instruction is based on the NEN2580. The Measurement Instruction is intended to be more unambiguous
method of measuring to give an indication of the usable surface. The
Measurement instructions do not completely rule out differences in measurement results, for example
differences in interpretation, rounding off or limitations when performing the measurement.
This information has been compiled by us with the necessary care. However, on our part no liability is accepted for any incompleteness, inaccuracy or otherwise, or the consequences thereof. All specified sizes and surfaces are indicative.

