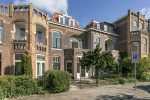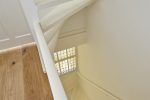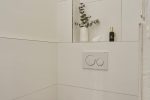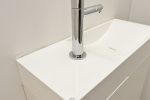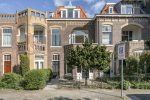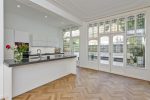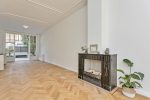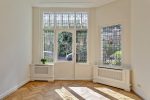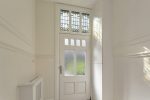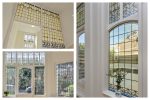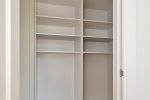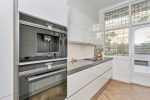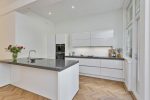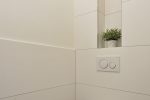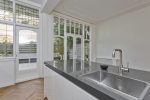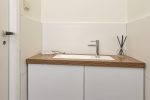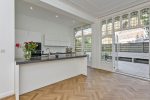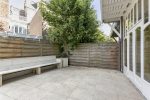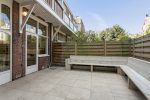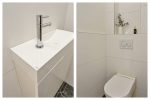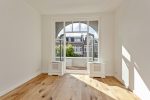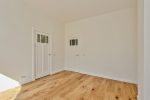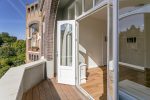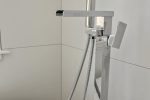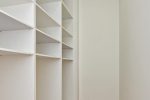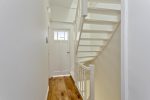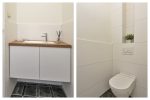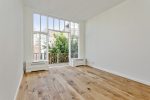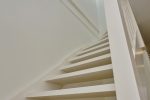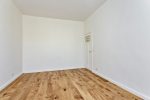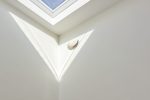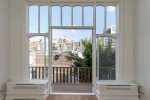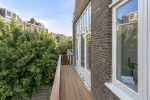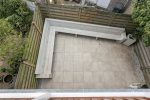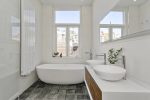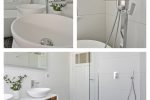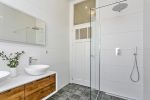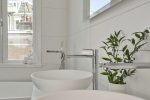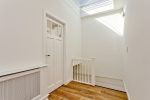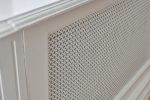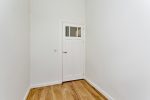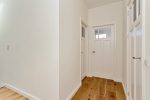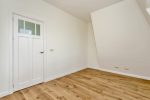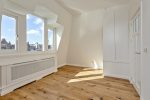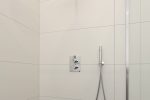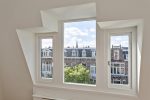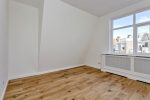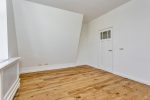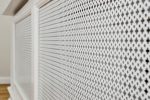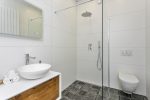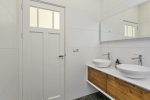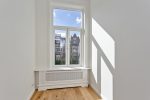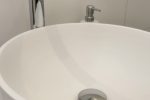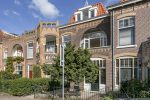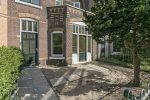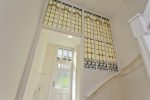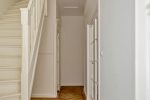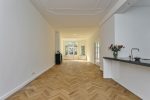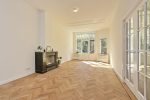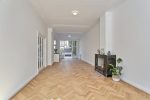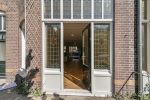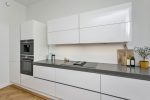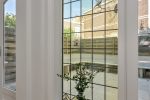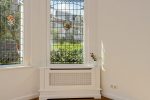Omschrijving
Galileïstraat 165, Den Haag
(English Text Below)
Deze woning is gerealiseerd door Cattenburg Vastgoed.
Een schitterend, luxe gerenoveerd 3-laags tussenherenhuis (ca. 200 m² ) uit 1906 met voor- en achtertuin! Met behouden authentieke details, sfeervolle elementen, maar liefst 2 nieuwe badkamers met vloerverwarming , 5 slaapkamers en een ruime open woonkeuken met kookeiland, voorzien van alle gewenste inbouwapparatuur van Siemens StudioLine, dit alles met gebruik van de beste materialen en hoogwaardige afwerking.
Wat deze woning zo extra bijzonder maakt is de grondige wijze van deze duurzame renovatie, de nieuw gerealiseerde etage , volledig gebouwd volgens de architectuur eisen van deze pittoreske straat, biedt uitzonderlijk meer woonplezier en de volledige isolatie in de gehele schil van het huis, welke de woning zodanig energiezuinig heeft gemaakt dat het resulteert in een Energielabel A!
Indeling
Via de voortuin treft u het perceel en de entree van de woning op straatniveau, vestibule met meterkast, de originele marmeren vloer en het prachtige glas-in-lood wat de woning kenmerkt, separaat zwevend toilet met een fontein van Tortu Tuvalu en het meubel volgens maatwerk , middels de openslaande deuren toegang tot de royale living , voormalige en suite van ruim 12 m diep.
Wonen en Koken
Wat direct opvalt aan deze warme, lichte ruimte zijn de originele details van de woning, waarvan sommige weliswaar in een nieuw jasje, zo is het originele brand geschilderde glas-in-lood gerestaureerd en in dubbel glas geplaatst, wat een zeer secuur vakmanschap vereist. Op deze manier blijft het glas-in-lood in perfecte staat en is er toch sprake van volledige warmte isolatie. De donkerkleurige marmeren schouw om de (werkende) open haard.
De bogen in de raampartijen in de erker aan de voorzijde, welke de Neorenaissance bouwstijl symboliseren, zijn behouden en vervangen met Nowak (dubbel) isolatieglas.
De houten Tapis parketvloer (welke is gelegd door de vloerlegger van o.a. het Rijksmuseum en het Vredespaleis!) versterkt ,met de afgewerkte zwarte bis, het karakter van de woning.
Aan de achterzijde de grote open woonkeuken met kookeiland, inbouwspots, natuurstenen aanrechtblad en extra veel (soft close) kasten en lades, welke is voorzien van diverse apparatuur van Siemens StudioLine; vaatwasser, inbouwoven en inbouw koffiezetapparaat welke beide op afstand te bedienen zijn middels WiFi, inductie kookplaat met geïntegreerde afzuiging en tenslotte een koel- en vriescombinatie.
Tuin
Middels zowel de deur in de keuken als de openslaande deuren aan de achterzijde van de woonkamer toegang tot de achtertuin voorzien van nieuwe terrastegels en een op maat gemaakte houten loungebank. Aan de voorzijde van de woonkamer, via de erker toegang tot de voortuin.
Slapen en baden
Op de eerste etage de Master bedroom, met een prachtige lichtinval, voorzien van eiken houten lamelparket, een walk-in closet en middels de openslaande deuren toegang tot het balkon aan de voorzijde, met uitzicht op de groene, gemoedelijke straat met zijn unieke historische panden.
Aan de achterzijde een bijna identieke slaapkamer met eiken houten lamelparket en in de originele behouden grote raampartij, middels de openslaande deuren toegang tot het romantische, pittoreske balkon aan de achterzijde. Naast gelegen de eerste luxe badkamer, voorzien van mechanische ventilatie, vloerverwarming en fraai tegelwerk, de grote matte wandtegels vormen een mooi contrast met de gedetailleerde vloertegels en het houten badkamermeubel, met twee waskommen van het duurzame Solid Surface materiaal, een verlichte en tevens verwarmde spiegel, vrijstaand ligbad ook van Solid Surface met een RVS designkraan een inloop regendouche en designradiator, via de gang een separaat zwevend toilet met fontein van Tortu Tuvalu en een meubel middels maatwerk, aan de voorzijde een derde slaap/studeer- of werkkamer.
Trap naar de tweede en tevens topetage, waar twee ruime slaapkamers zijn gecreëerd met tussengelegen de tweede luxe badkamer voorzien vloerverwarming, inloop regendouche, zwevend toilet en houten wastafelmeubel met twee waskommen van Solid Surface.
Op de ruime overloop veel lichtinval middels de dakkoepel , een ruime inbouwkast met opstelplaats voor de nieuwe CV Combi ketel Remeha Avanta CW5 en tevens de wasmachine aansluiting.
Cattenburg Vastgoed realiseert woningen, welke klaar zijn voor de toekomst.
Omgeving en bereikbaarheid
Deze trendy buurt is volop in ontwikkeling en dat zie je terug in allerlei leuke winkels en hotspots.
De Galileistraat is één van de weinige straten in de wijken Valkenbos- en Regentessekwartier waar een deel van de woningen een voor- en achtertuin hebben. De woning is gunstig gesitueerd ten opzichte van de vele winkels in de Fahrenheitstraat, Weimarstraat en Thomsonlaan. Diverse (Internationale) scholen en openbaar vervoer voorzieningen zoals bus 21, tram 12 en RandstadRail 3. Zowel het centrum van Den Haag en het strand en de haven van Scheveningen zijn beide op 15 min fietsafstand.
Ook vindt u diverse stadstuinen in de omgeving, waaronder Stadstuin Emma’s Hof in het verlengde gedeelte van de Galileistraat.
Voor meer informatie over Hotspots, de Geschiedenis en Architectuur van de woning kunt u terecht op de website Cattenburgvastgoed . nl
Bijzonderheden
- Gebruiksoppervlakte ca. 200 m²
- Conform NEN 2580 gemeten
- Veel maatwerk meubels in de woning, zoals
bijvoorbeeld alle verwarming ombouwen, fonteinmeubelen en de walk-in closet
- Bouwjaar 1906
- Garantie van 1 jaar op de gehele verbouwing
- Houten kozijnen, Nowak Isolatieglas
- Gehele woning voorzien van nieuwe (Skantrea) deuren
- Nieuwe voordeur
- Rijks beschermd stadsgezicht
- CV-Combiketel Remeha Avanta CW5 2018
- Energiezuinig A-Label
- Vloer isolatie
- (Spouw)muur isolatie
- Plafond isolatie
- Eigen grond
- Alle vochtige ruimtes voorzien van Mechanische ventilatie
- Geïntegreerde waterdrukpomp voor een constante hoge pressie
- Tapis Visgraat parketvloer, gelegd door de vloerlegger van o.a het Rijksmuseum
- Zojuist geheel grondig gerenoveerd met geheel nieuwe
Elektra, water- en gasleidingen
Galileïstraat 165, The Hague
This property has been realized by Cattenburg Vastgoed.
A beautiful, luxuriously renovated 3-layer townhouse (approx. 200 m²) from 1906 with front and back garden! With retained authentic details, atmospheric elements, no less than 2 new bathrooms with underfloor heating, 5 bedrooms and a spacious open kitchen with cooking island, equipped with all desired built-in appliances from Siemens StudioLine, all using the best materials and high-quality finish.
What makes this home so special is the thorough way of this sustainable renovation, the extra space created by the extra floor, the complete insulation in the entire shell of the house, which has made the house so energy efficient that it results in a Energy rating A!
Layout
Through the front garden you will find the plot and entrance of the house on street level, vestibule with meter cupboard, the original marble floor and the beautiful stained glass that characterizes the house, separate floating toilet with a fountain of Tortu Tuvalu and the furniture according to customization, through the patio doors access to the spacious living room, former en suite of more than 12 m deep.
Living and Cooking
What immediately stands out in this warm, light room are the original details of the house, some of which, although in a new jacket, have been restored as original fire-painted stained glass and placed in double glazing, which requires very precise craftsmanship. In this way the stained glass remains in perfect condition and there is nevertheless complete heat insulation. The dark-colored marble fireplace surrounds the fireplace.
The arches in the windows, which symbolize the Neo-Renaissance architectural style, have been preserved and replaced with Nowak (double) insulating glass.
The wooden Tapis parquet floor (which was laid by the founder of the Rijksmuseum and the Peace Palace!) Reinforces the character of the home with the finished black bis.
At the rear the large open kitchen with cooking island, built-in spots, natural stone counter top and extra (soft close) cabinets and drawers, which is equipped with various Siemens StudioLine appliances; dishwasher, built-in oven and built-in coffee maker, both of which can be controlled remotely with WiFi, induction hob with integrated extraction and finally a fridge and freezer combination.
Garden
Through both the door in the kitchen and the patio doors at the rear of the living room access to the back garden with new patio tiles and a custom-made wooden lounge sofa. At the front of the living room, through the baywindow, access to the front garden.
Sleeping and bathing
On the first floor the Master bedroom, with beautiful light, with oak wooden parquet flooring, a walk-in closet and access to the balcony at the front through the double doors, overlooking the green, pleasant street with its unique historic buildings .
At the rear an almost identical bedroom with oak wooden parquet flooring and in the original preserved large windows, through the patio doors access to the romantic, picturesque balcony at the rear. Located next to the first luxury bathroom with mechanical ventilation, underfloor heating and beautiful tile work, the large matte wall tiles form a nice contrast with the detailed floor tiles and the wooden bathroom furniture, with two wash basins of the durable Solid Surface material, an illuminated and also heated mirror , freestanding bathtub also from Solid Surface with a stainless steel design faucet, a walk-in rain shower and design radiator, through the corridor a separate floating toilet with fountain by Tortu Tuvalu and furniture through customization, at the front a third bedroom / study or office.
Stairs to the second and top floor, where two spacious bedrooms have been created with the second luxury bathroom in between, with a walk-in rain shower, floating toilet and wooden washbasin with Solid Surface washbasin.
On the spacious landing a lot of light through the roof dome, a spacious cupboard with space for the new CV Combi boiler Remeha Avanta CW5 and also the washing machine connection.
Cattenburg Vastgoed realizes homes that are ready for the future.
Environment and accessibility
This trendy neighborhood is in full development and you can see that in all kinds of nice shops and hotspots.
Galileistraat is one of the few streets in the Valkenbos and Regentessekwartier districts where some of the houses have a front and back garden. The property is conveniently located in relation to the many shops in Fahrenheitstraat, Weimarstraat and Thomsonlaan. Various (international) schools and public transport facilities such as bus 21, tram 12 and RandstadRail 3. Both the center of The Hague and the beach and the port of Scheveningen are both 15 minutes by bike.
You will also find various city gardens in the area, including Emma's Hof City Garden in the extended section of Galileistraat.
For more information about Hotspots, the History and Architecture of the home you can visit the website Cattenburgvastgoed . nl
Particularities
- Usage area approx 200 m²
- Measured in accordance with NEN 2580
- Many custom furniture in the home, such as
for example, convert all heating, fountain furniture and the walk-in closet
- Year of construction 1906
- 1-year guarantee on the entire renovation
- Wooden frames, Nowak Insulated glass
- Entire home with new (Skantrea) doors
- New front door
- National protected cityscape
- Central heating combi boiler Remeha Avanta CW5 2018
- Energy-efficient A-label
- Floor insulation
- (cavity) wall insulation
- Ceiling insulation
- Tapis Herringbone parquet floor, laid by the floor craftsman of the Rijksmuseum
- Just completely renovated with completely new
Electricity, water and gas pipes
- Own ground
- All damp rooms with Mechanical ventilation
- Integrated water pressure pump for a constant high pressure

