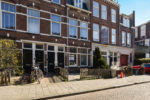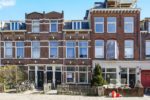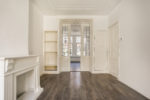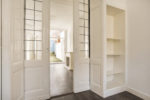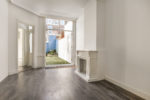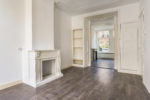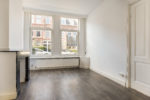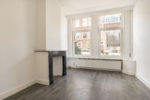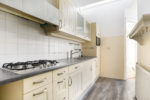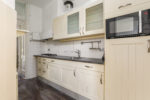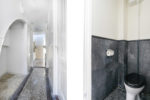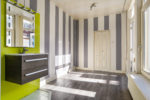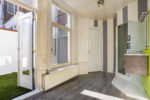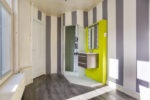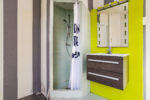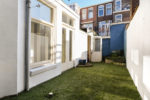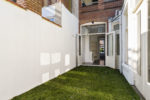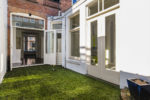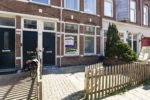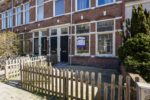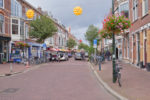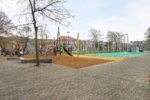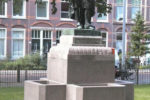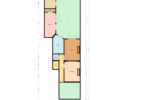Omschrijving
Celsiusstaat 143 ( English summary below)
Een heerlijke parterre met diverse originele details en met maar liefst een voor- en achtertuin!
De Celsiusstraat ligt in de gezellige wijk Valkenboskwartier en is een zijstraat van de Weimarstraat , met een groot scala aan speciaalzaken, grotere ketens en diverse horeca.
De Weimarstraat is ook een winkelstraat waar vaak activiteiten worden georganiseerd, zoals streekmarkten en braderieën.
Het groene Newtonplein is om de hoek gelegen met een voetbalveld, fitness- en speelpark evenals het openbaar vervoer wat ook op loopafstand is.
Zeer centrale ligging , zowel het strand van Scheveningen als het centrum van Den Haag zijn op 10 min fietsafstand.
Entree op straatniveau , in de afgesloten voortuin treft u de voordeur van de woning.
De gang heeft de originele granito vloer en biedt voldoende bergruimte, de ruime woonkamer is voorzien van de originele schuifseparatie ,welke kenmerkend is voor de bouw van de woningen omstreeks 1900.
Aan de voor- en achterzijde houten kozijnen met dubbel glas, al het houtwerk is zojuist opnieuw geschuurd en gelakt, de woonkamer is voorzien van een laminaten vloer en een marmeren originele schouw.
Aan de achterzijde is er via de openslaande deuren toegang tot de ruime achtertuin.
Middels zowel de voor- als achterkamer is er weer toegang tot de gang welke naar het separaat toilet en de keuken leidt. De keuken is voorzien van een 5-pits gaskookplaat , een koelkast en magnetron.
Tevens is de CV ketel een Remeha (2011) in de keuken ingebouwd.
In de achteraanbouw een ruime slaapkamer voorzien van een douche en badmeubel, tenslotte ook een vrij brede inbouwkast van ca. 6 m²!
Ook via de slaapkamer middels openslaande deuren toegang tot de vrij ruime achtertuin van ca. 20 m² met een grote berging in de achteruitbouw.
Een ideale starterswoning!
Bijzonderheden:
- Beschermd stads- en dorpgezicht
- Houten kozijnen, dubbel glas
- Houtwerk, deuren / kozijnen recent gelakt
- Stucwerk recent opnnieuw geverfd
- Totaal woonoppervlak ca. 60 m²
- Bouwjaar 1911
- 3 Elektra groepen met 1 ALS
- Combi ketel Remeha Avanta 2011
- zeer centrale ligging
Deze informatie is door ons met de nodige zorgvuldigheid samengesteld. Onzerzijds wordt echter geen enkele aansprakelijkheid aanvaard voor enige onvolledigheid, onjuistheid of anderszins, dan wel de gevolgen daarvan. Alle opgegeven maten en oppervlakten zijn indicatief.
Celsiusstaat 143
A lovely ground floor with various original details and with as much front and back garden!
The Celsiusstraat is located in the cozy district of Valkenboskwartier and is a side street of the Weimarstraat, with a large range of specialty shops, larger chains and various restaurants.
The Weimarstraat is also a shopping street where activities are often organized, such as regional markets and street markets.
The green Newton Square is around the corner with a football field, fitness and play park as well as public transport which is also within walking distance.
Very central location, both the beach of Scheveningen and the center of The Hague are a 10 min cycling distance.
Entrance at street level, in the closed front garden you will find the front door of the house.
The corridor has the original granito floor and offers ample storage space, the spacious living room is equipped with the original sliding separation, which is characteristic of the construction of the houses around 1900.
On the front and back are double glazed wooden frames, all the woodwork has just been sanded and varnished again, the living room has a laminate floor and a marble original fireplace.
At the rear there is access to the spacious backyard via the French doors.
Through both the front and back rooms there is again access to the hallway which leads to the separate toilet and the kitchen. The kitchen is equipped with a 5-burner gas hob, fridge and microwave.
Also, the boiler is a Remeha (2011) built into the kitchen.
In the rear building a spacious bedroom with a shower and bathroom furniture, and finally a fairly wide fitted wardrobe of approx. 6 m²!
Also through the bedroom, through doors, access to the fairly spacious backyard of approx. 20 m² with a large storage room in the rear building.
An ideal starter home!
Special features:
- Protected city and village views
- Wooden frames, double glazing
- Woodwork, doors / frames recently painted
- stucco recently repainted
- Total living area approx. 60 m²
- Year of construction 1911
- 3 Electric groups with 1 ALS
- Combi boiler Remeha Avanta 2011
- very central location
This information has been compiled with the necessary care by us. On the other hand, however, no liability is accepted for any incompleteness, inaccuracy or otherwise, or the consequences thereof. All specified sizes and surfaces are indicative.

